Exactly to the day 3 years back we got a letter by the Bavarian Office for the Preservation of Historical Monuments containing the permission for the general restoration of the so called Verwaltershaus (stewards house). They uttered the conviction that this should be the fourth part of the general restoration.
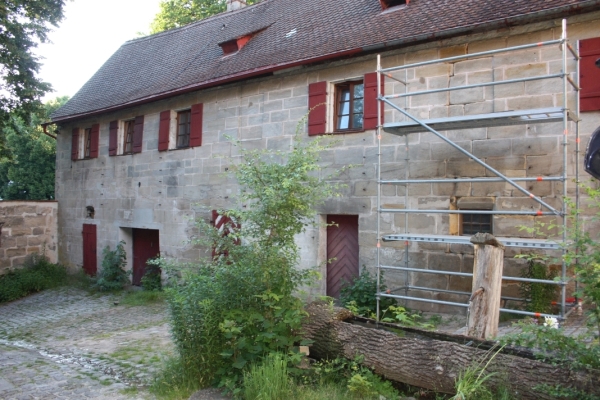 After many requests, diagnosises etc finally we could begin in october 2017 with the general restoration. We found out that the trusses of the roof and the ceilings of the first floor all stem from 1560,
After many requests, diagnosises etc finally we could begin in october 2017 with the general restoration. We found out that the trusses of the roof and the ceilings of the first floor all stem from 1560,
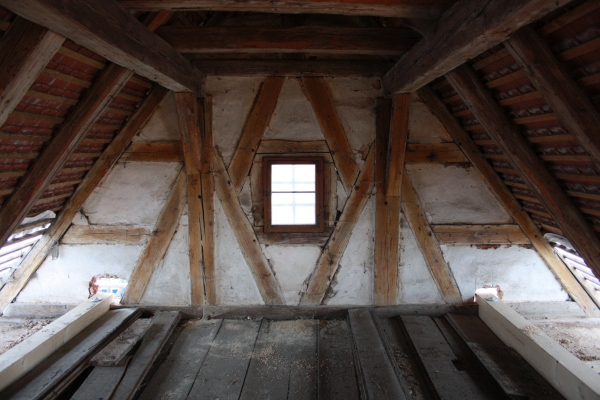 but the huge pillars in the ground floor, the facade of the southwall of the first floor and its partitions stem from 1846, as the wooden pillars and beams broke down and so the living floor suddenly dropped down up to 60 cm.
but the huge pillars in the ground floor, the facade of the southwall of the first floor and its partitions stem from 1846, as the wooden pillars and beams broke down and so the living floor suddenly dropped down up to 60 cm.
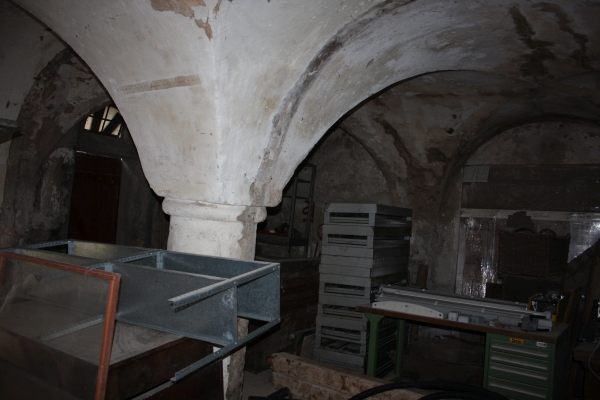 The former facade made from frame work got rebuilt out of sandstone stemming from the dwindling quarries around the castle. Therefore they were of lesser quality and partly much smaller than the rest.
The former facade made from frame work got rebuilt out of sandstone stemming from the dwindling quarries around the castle. Therefore they were of lesser quality and partly much smaller than the rest.
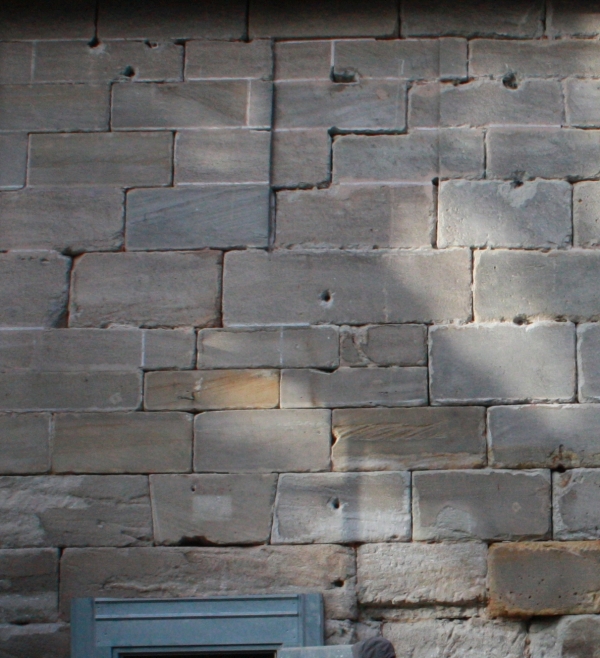 Because the partitions of the living floor having been not properly situated onto the partitions of the stables and as well because of damage by insects
Because the partitions of the living floor having been not properly situated onto the partitions of the stables and as well because of damage by insects
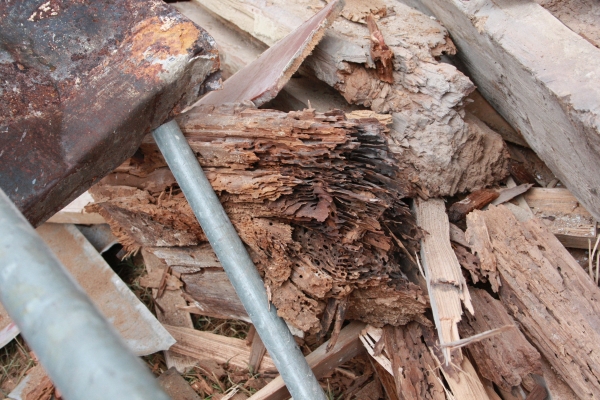 and because of the abuse of its former inhabitants the Verwaltershaus had huge statical problems. Its roof had been tiled in 1967, but the tiles came from a misfiered pottery and had split lengthwise to the most part. In 1999 my father tried to secure the Verwaltershaus statically, but it didnŽt come out as expected.
and because of the abuse of its former inhabitants the Verwaltershaus had huge statical problems. Its roof had been tiled in 1967, but the tiles came from a misfiered pottery and had split lengthwise to the most part. In 1999 my father tried to secure the Verwaltershaus statically, but it didnŽt come out as expected.
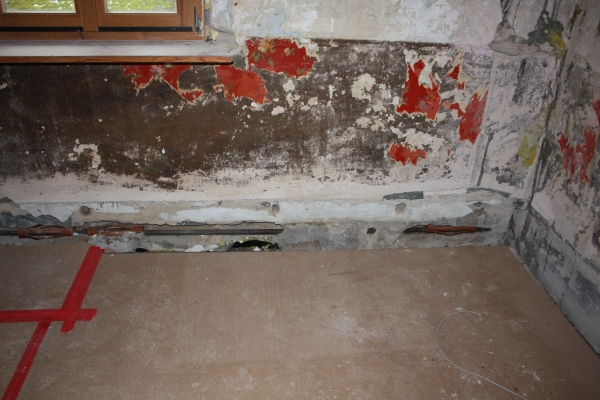 Because of all this (and because the last inhabitants stored in the roof room over 40 (!) tons of metall things) the Verwaltershaus was very much in danger of collapsing. After been screwed together lengthwise and crosswise,
Because of all this (and because the last inhabitants stored in the roof room over 40 (!) tons of metall things) the Verwaltershaus was very much in danger of collapsing. After been screwed together lengthwise and crosswise,
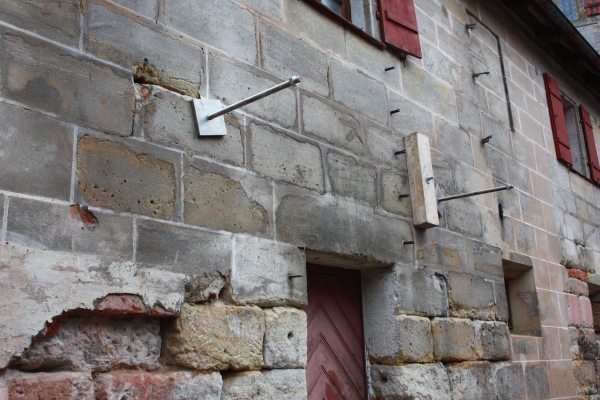 the old fittings properly encased in concrete and the beams strengthened with appropriate new bars now the Verwaltershaus is stable again. And itŽs been newly tiled,
the old fittings properly encased in concrete and the beams strengthened with appropriate new bars now the Verwaltershaus is stable again. And itŽs been newly tiled,
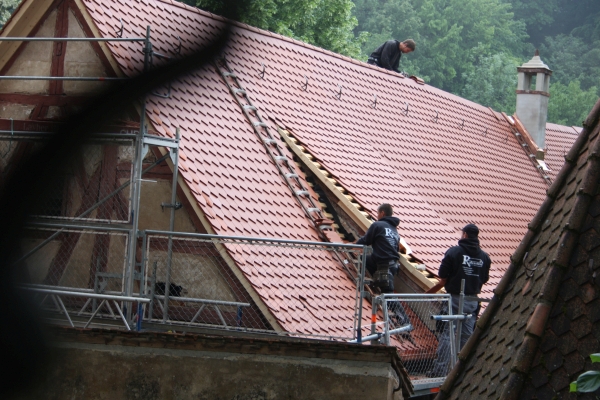 the electricity got totally renovated and updated
the electricity got totally renovated and updated
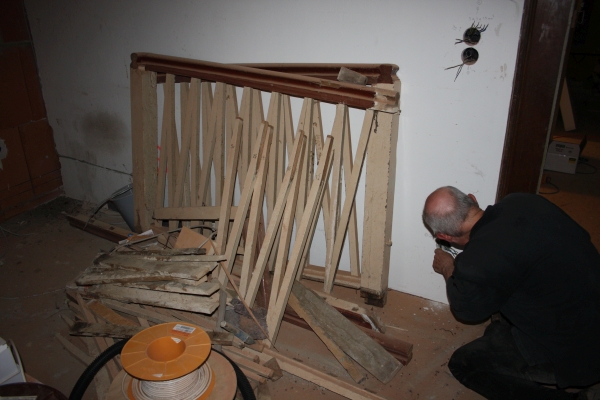 and the partition of the living floor got rebuilt reversibly according to the old partitioning, now fit for the newest claims.
and the partition of the living floor got rebuilt reversibly according to the old partitioning, now fit for the newest claims.
The heating system is a so called hypocaust heating system, a primary walling made of hollow tiles with eco lines filled with warm water. The warm water stems from our pellet heating system in the Palas and comes subterraneously into the Verwaltershaus.
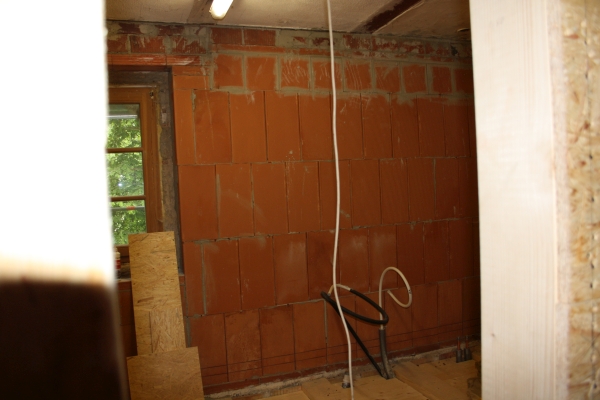 Totally important for me was the closing of an old "wound", the removing of the garage door build in in 1967.
Totally important for me was the closing of an old "wound", the removing of the garage door build in in 1967.
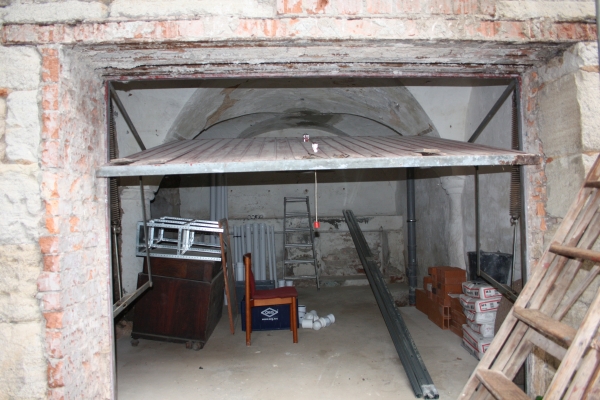 We closed it again and reproduced the original view of the facade.
We closed it again and reproduced the original view of the facade.
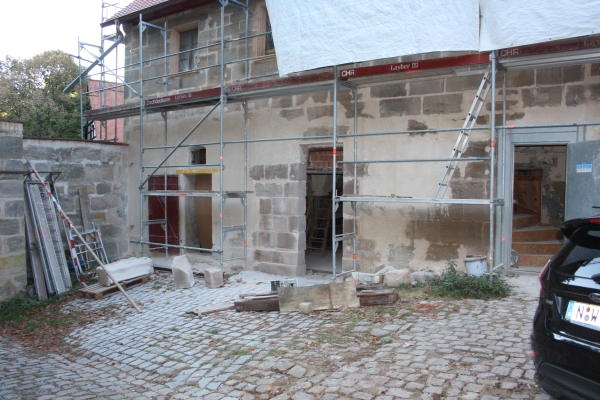
|
During the renovation we found in the west room behind the plastering from 1846 the beamed ceiling from 1560 which we uncovered. At the time being it is to be cleaned in order to be repainted in its originally light grey setting..
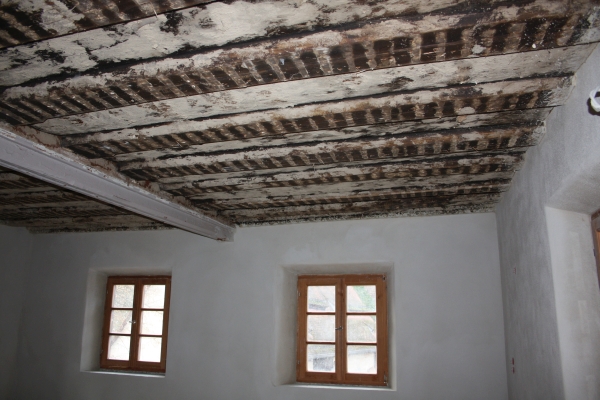 At the time being our restorers are uncovering the beams in the other ceilings. These have got a light yellow setting going over into the loam plastering and being accompanied by a black line. This setting weŽll restore and show again.
At the time being our restorers are uncovering the beams in the other ceilings. These have got a light yellow setting going over into the loam plastering and being accompanied by a black line. This setting weŽll restore and show again.
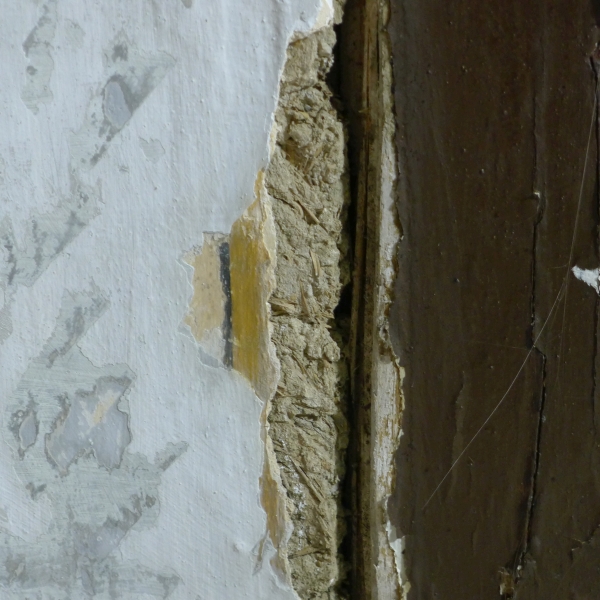 Hopefully the restoration will be finished in around four months time. Then this will be a wonderfull, very special apartment.
Hopefully the restoration will be finished in around four months time. Then this will be a wonderfull, very special apartment.
And weŽll be a little bit nearer to our big goal to strengthen castle Grünsberg and all its belongings for the next centuries.
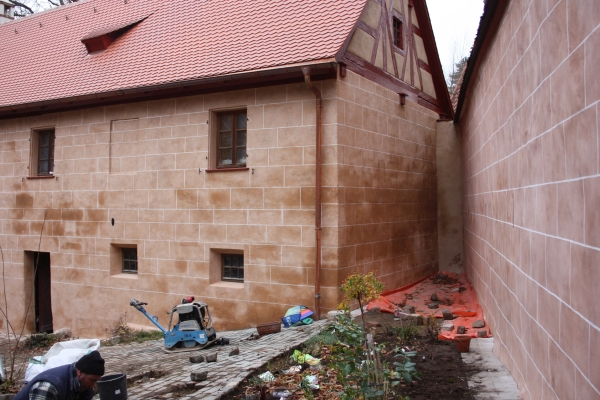 Restoration-Impressions
Restoration-Impressions
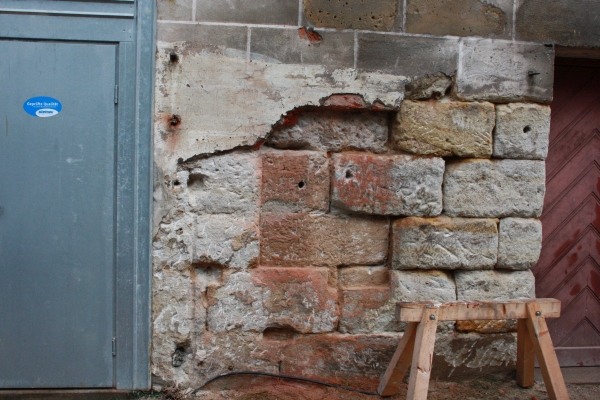
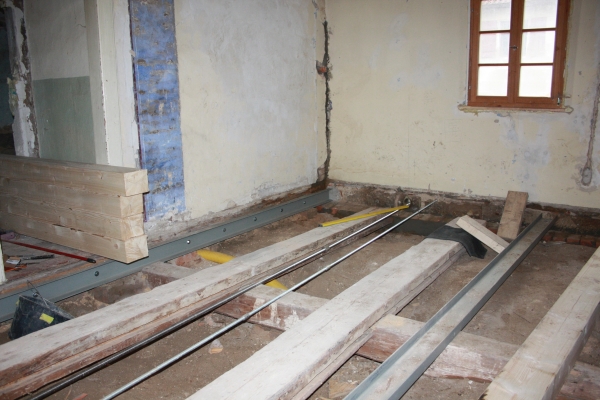
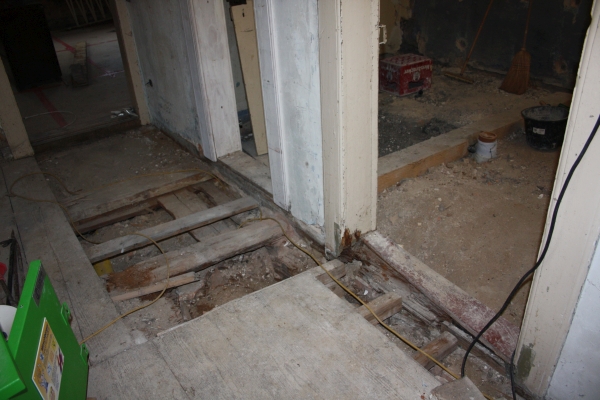
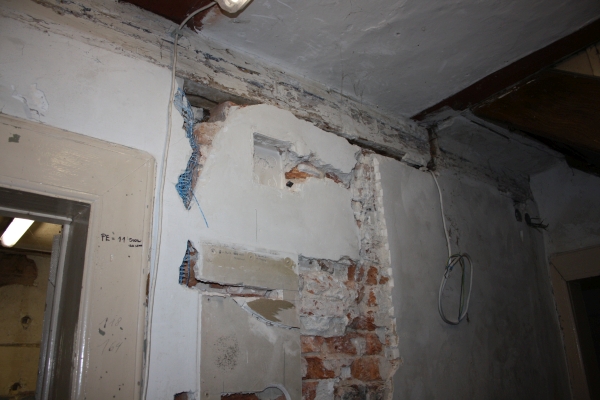
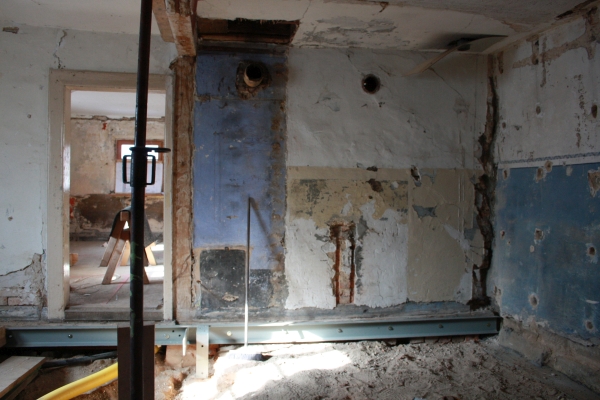
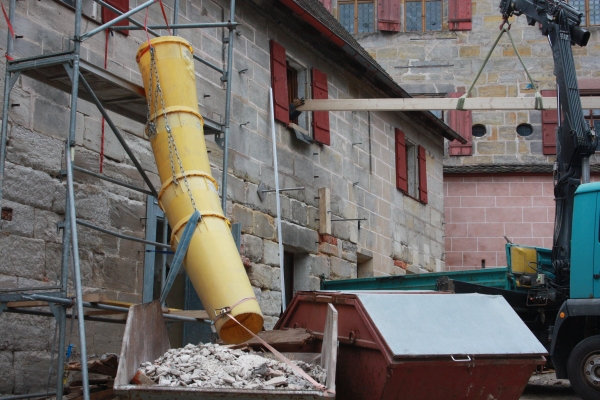
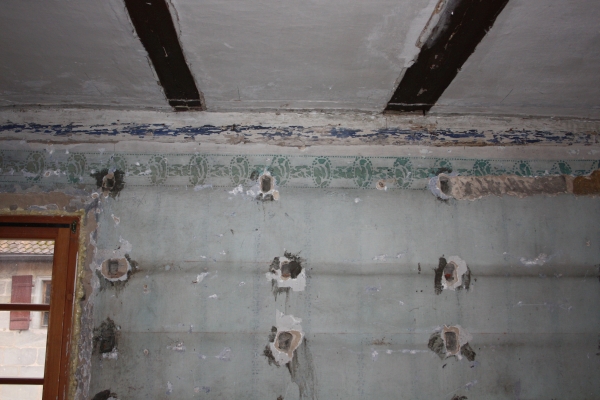
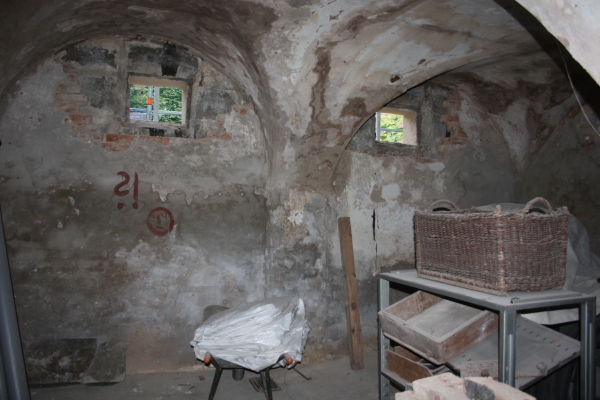
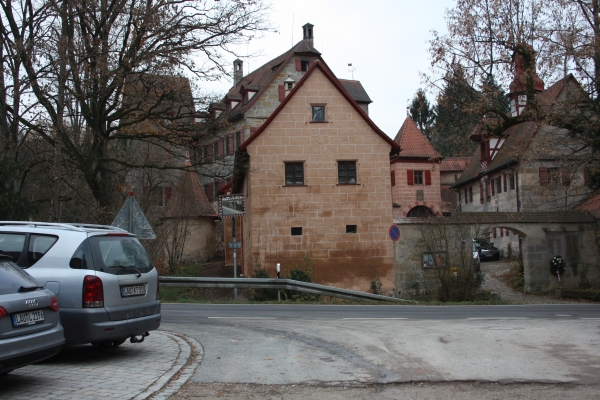
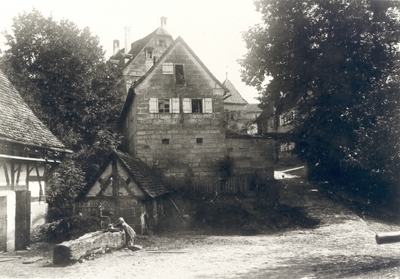
|
